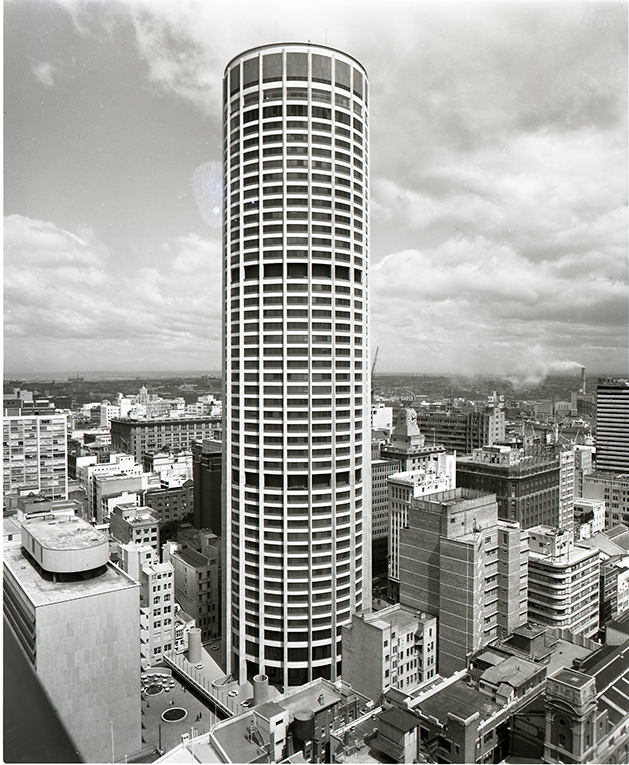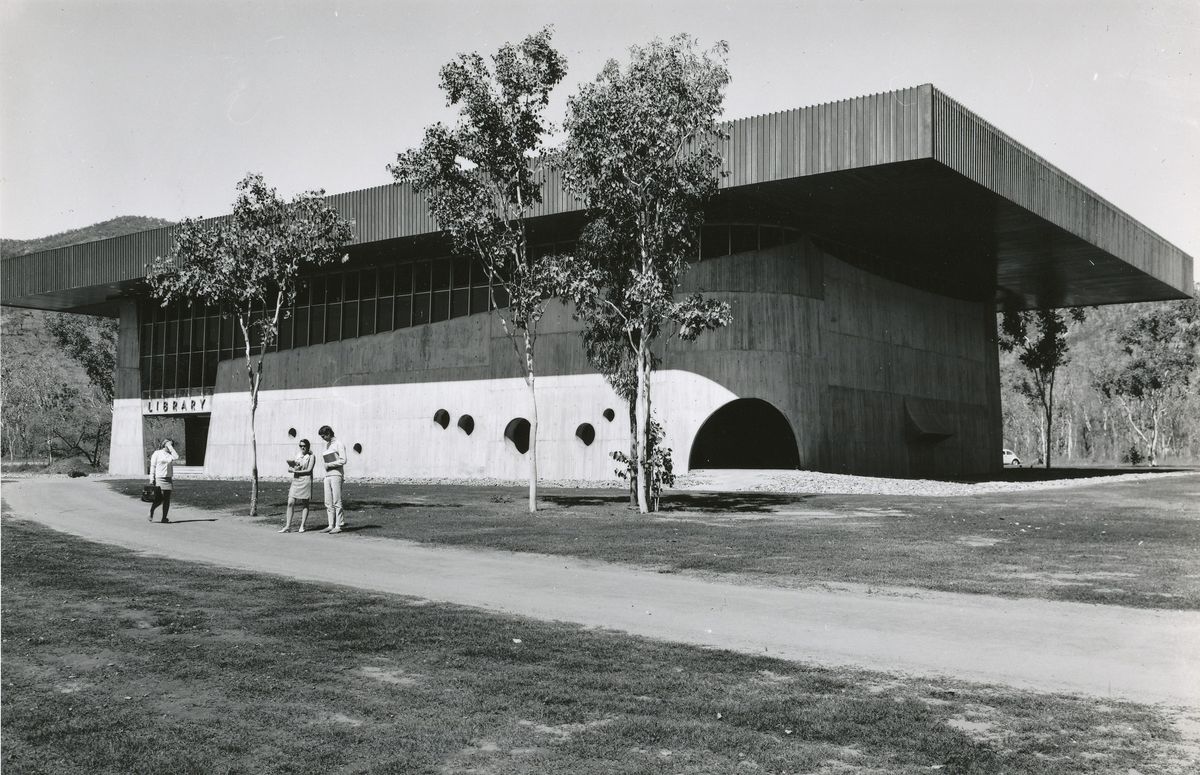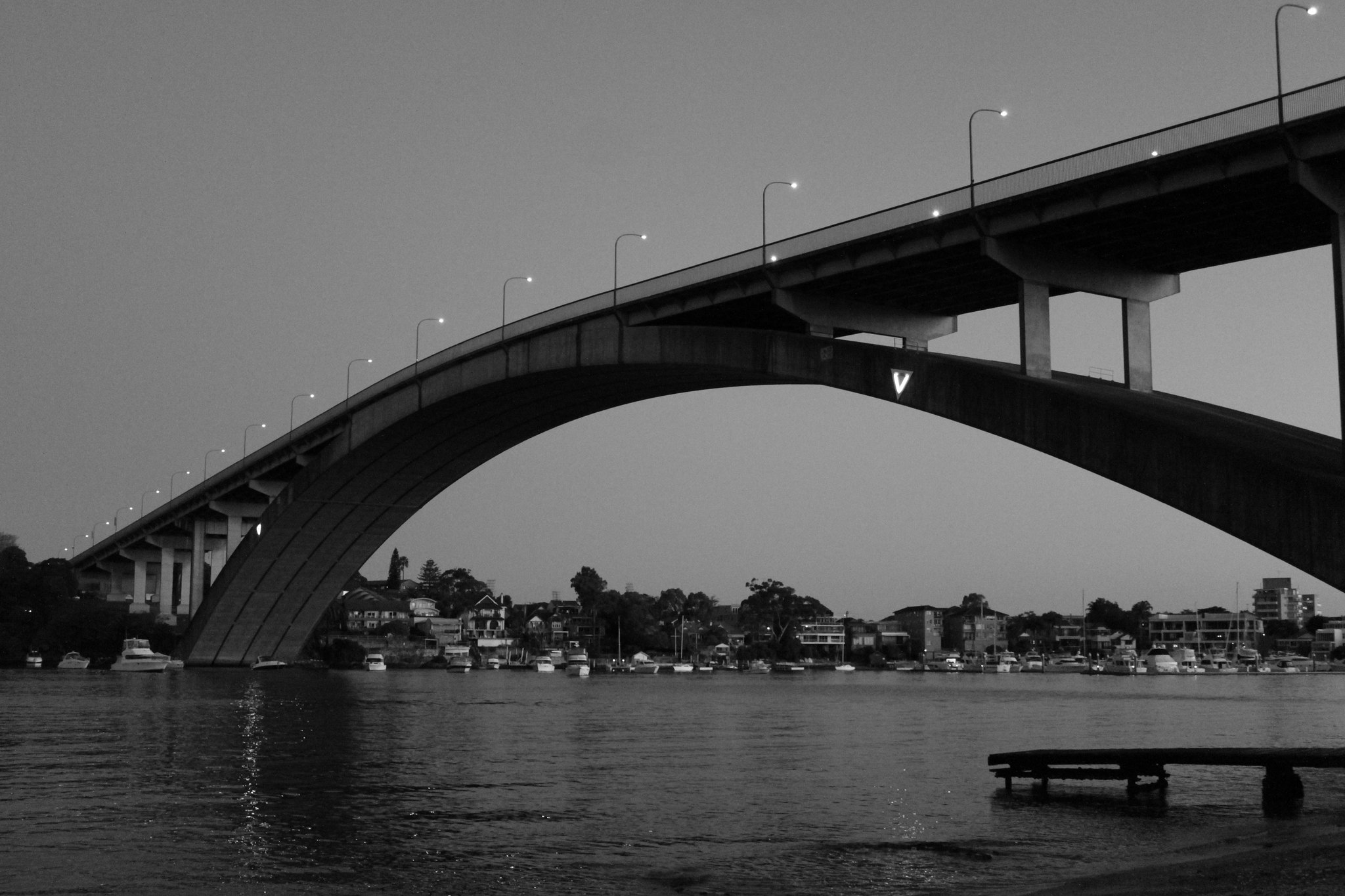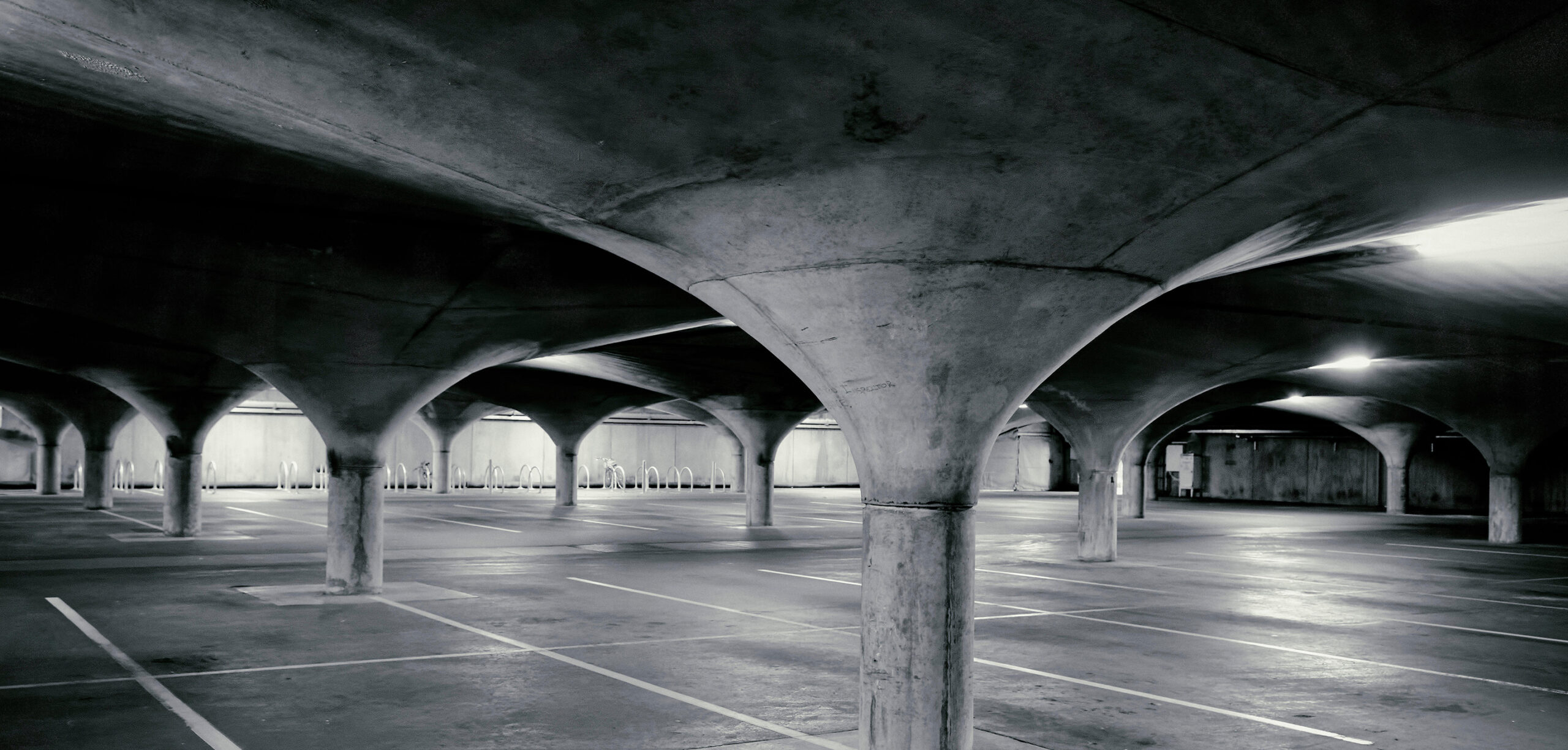
The rise of concrete in Australian architecture
University of Melbourne Carpark, Parkville, Melbourne. Photo: Igor Prahin / Alamy
GML Principal Lynette Gurr recently dived into the fascinating world of concrete in Australian architecture during a presentation for the Australian Institute of Architects’ Continuing Professional Development (CPD) program.
The session, led by Michael Queale from Heritage South Australia, was one of four sessions covering the conservation of heritage materials. Other topics including stonework and timber. The series was geared towards architects as part of their ongoing CPD and training.
Lynette’s presentation focused on the “History of Concrete Structures in Australia”. She shared a brief history of concrete development in Britain, Europe and America in the nineteenth century, particularly Portland Cement and its influence on Australian construction. Lynette highlighted significant examples including Bare Island in La Perouse, NSW, constructed between 1881-1889, which used imported cement. The island’s defence fortification is a heritage item assessed as being rare for its early use of mass concrete.
The use of reinforced concrete was another key development. Between 1895 and 1920, most concrete reinforcement systems were imported into Australia. One of the earliest examples is the Johnstons Creek Sewer Aqueduct in Annandale, NSW, built in 1895-96. This structure used the Monier reinforcement system, one of the first systems to be used in Australia. It paved the way for major reinforced concrete projects including Northbridge Bridge in Sydney, as well as dams, buildings and other infrastructure.
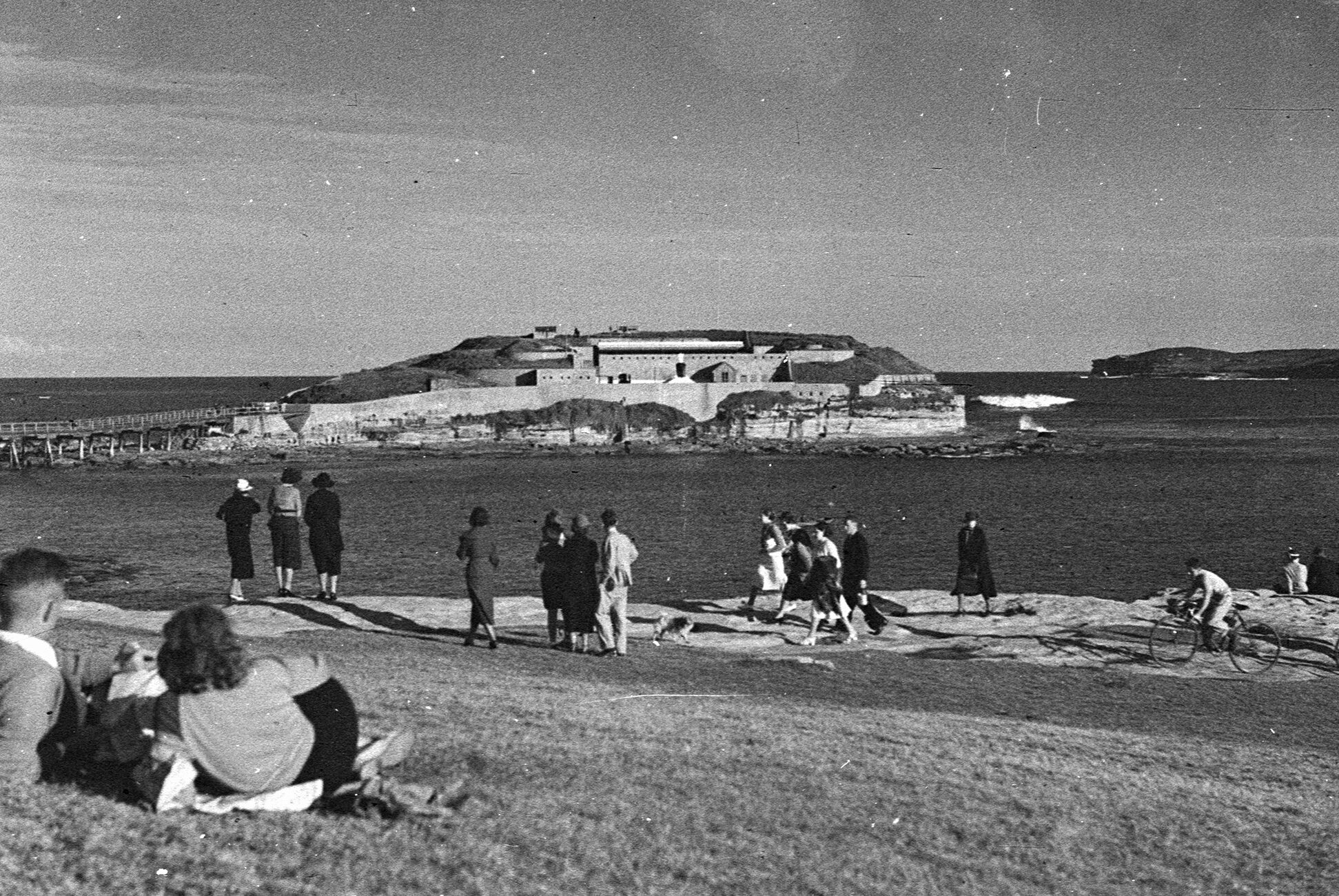
Bare Island’s defence fortification is a heritage item assessed as being rare for its early use of mass concrete.
The talk also covered the rise of local cement production, particularly Portland Cement Works outside Lithgow, the impact of BHP starting steel manufacturing in Australia, and the establishment of the Australian Reinforced Concrete Engineering Company in 1919. From 1920 onward, laws, codes of practice, regulations and standards were introduced by the government to ensure the projects were built to a high standard. The design of concrete structures is governed by numerous Australian Standards.
Lynette’s presentation wrapped up with a look at some standout concrete structures from the late 1950s onwards, including the Australian Academy of Sciences’ Shine Dome in Canberra, Gladesville Bridge and Australia Square Tower in Sydney, the University of Melbourne Carpark in Parkville, Victoria, the Eddie Koiki Mabo Library at James Cook University Campus in Townsville, and the World Heritage-listed Sydney Opera House—iconic examples of concrete innovation and structural engineering in Australia.
The session offered a mix of technical details and case studies about concrete structures and the challenges of conserving them. Other speakers included David West from Inhabit, who discussed the Getty’s concrete conservation principles, and Liam Holloway from Duratec Limited, who talked about diagnostic techniques. There were also case studies from experts like Dan Cukierski, Martin Luoni, and Andrew Klenke, providing insights into different aspects of concrete conservation across Australia.
