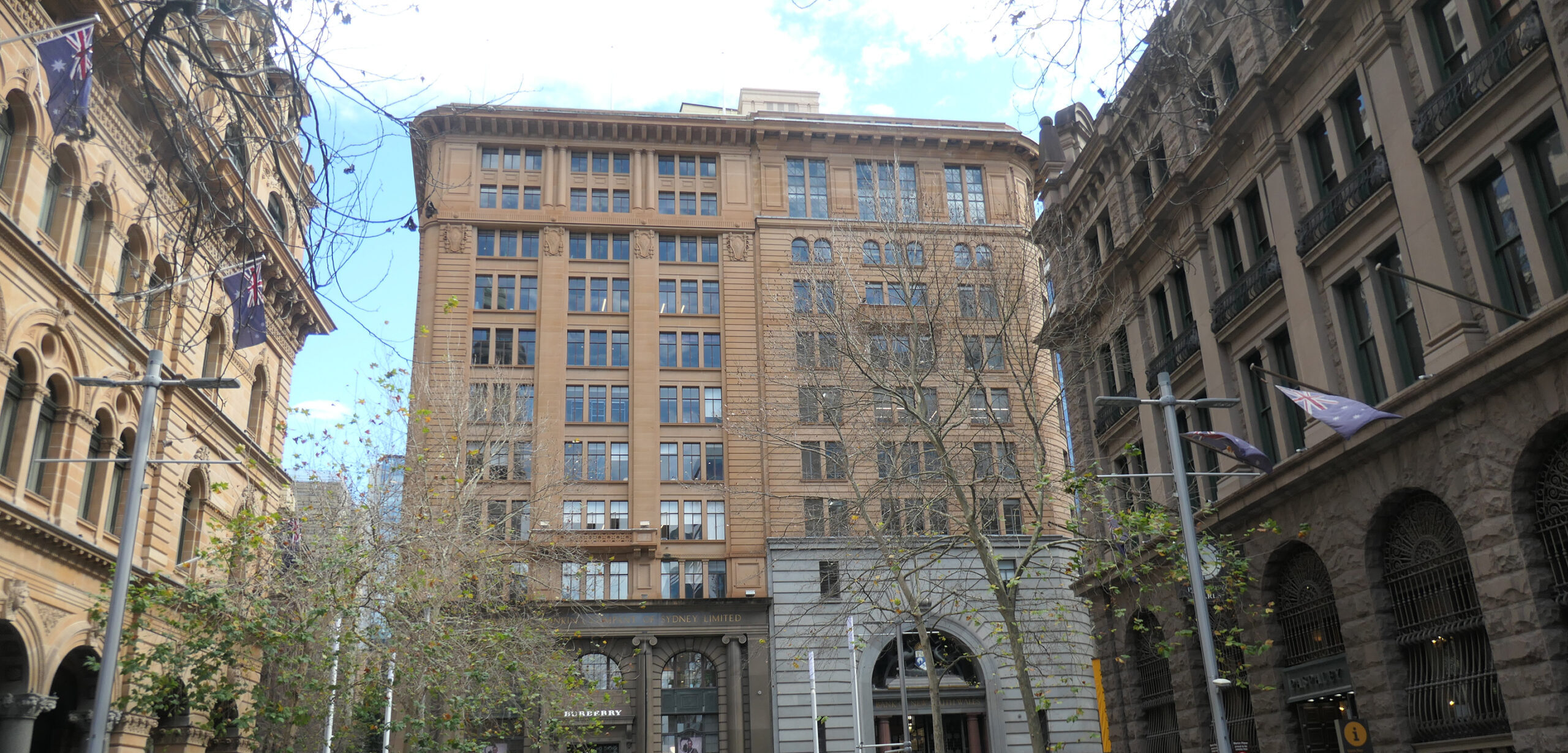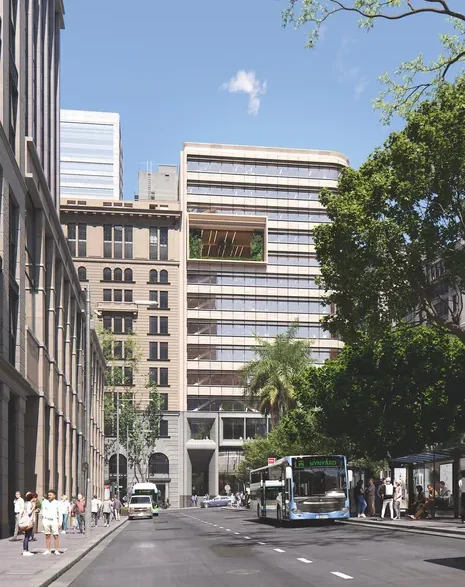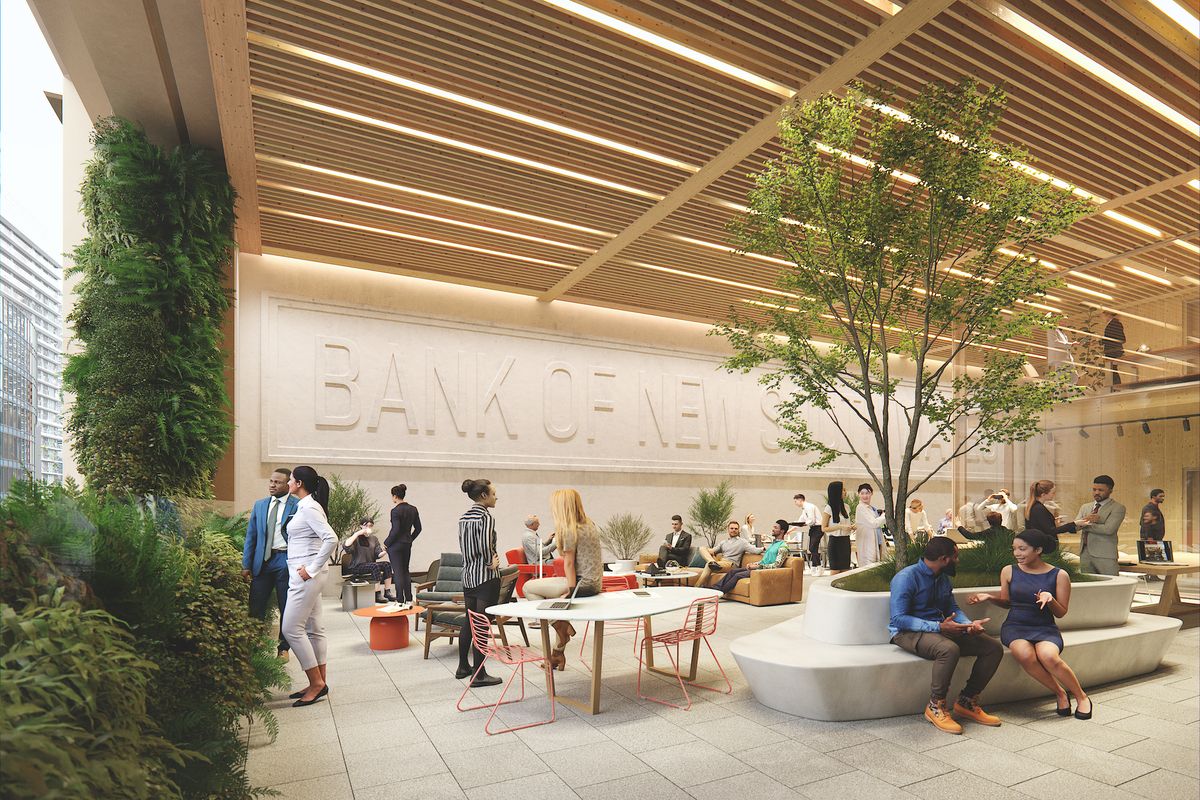
341 George Street and 4–6 York Street
Conservation Management Plan
Heritage Advice
Heritage Impact Statement
Schedule of Conservation Works
Archaeological Research Design
PDS Group
Sydney, NSW
Gadigal Country
The Westpac Bank building at 341 George Street was built in 1927–1932 as the new headquarters of the Bank of New South Wales and is listed on the NSW State Heritage Register.
The imposing classically detailed building and its neighbour at 343 George Street are landmarks defining the western end of Martin Place. The site to the rear of 341 George Street (4–6 York Street) had remained undeveloped since the construction of the railway beneath it in the 1930s.
PDS Group engaged GML to prepare a conservation management plan for the bank and then to provide heritage guidance to the design team, led by Tzannes Architects, on the
development of the rear site and the integration of this development with the historic bank building.
The design by Tzannes for a contemporary multistorey timber and concrete structure had to respect the significant urban context of both sites, their landmark status and the significant heritage qualities and fabric of the existing bank building.
GML provided advice on the conservation of the bank’s significant building fabric including its original marble and terrazzo floors; marble, faïence and hand-painted wall tiles; bronze windows, doors and balustrades; and original internal glazed timber partitions. GML also provided advice on the bank’s adaptation, including the insertion of new openings, new lifts, glass screens and stair modifications to facilitate the interconnectivity of the two buildings, access and fire egress.
Tzannes’ design for 4-6 York Street has received development approval. The building will become Australia’s tallest commercial all-timber building once completed.

The facade of 4-6 York Street is designed to be sympathetic to the neighbouring building, the heritage-listed former Bank of NSW. Image: Tzannes

A double height terrace established a visual connection to the neighouring heritage building. Image: Tzannes



